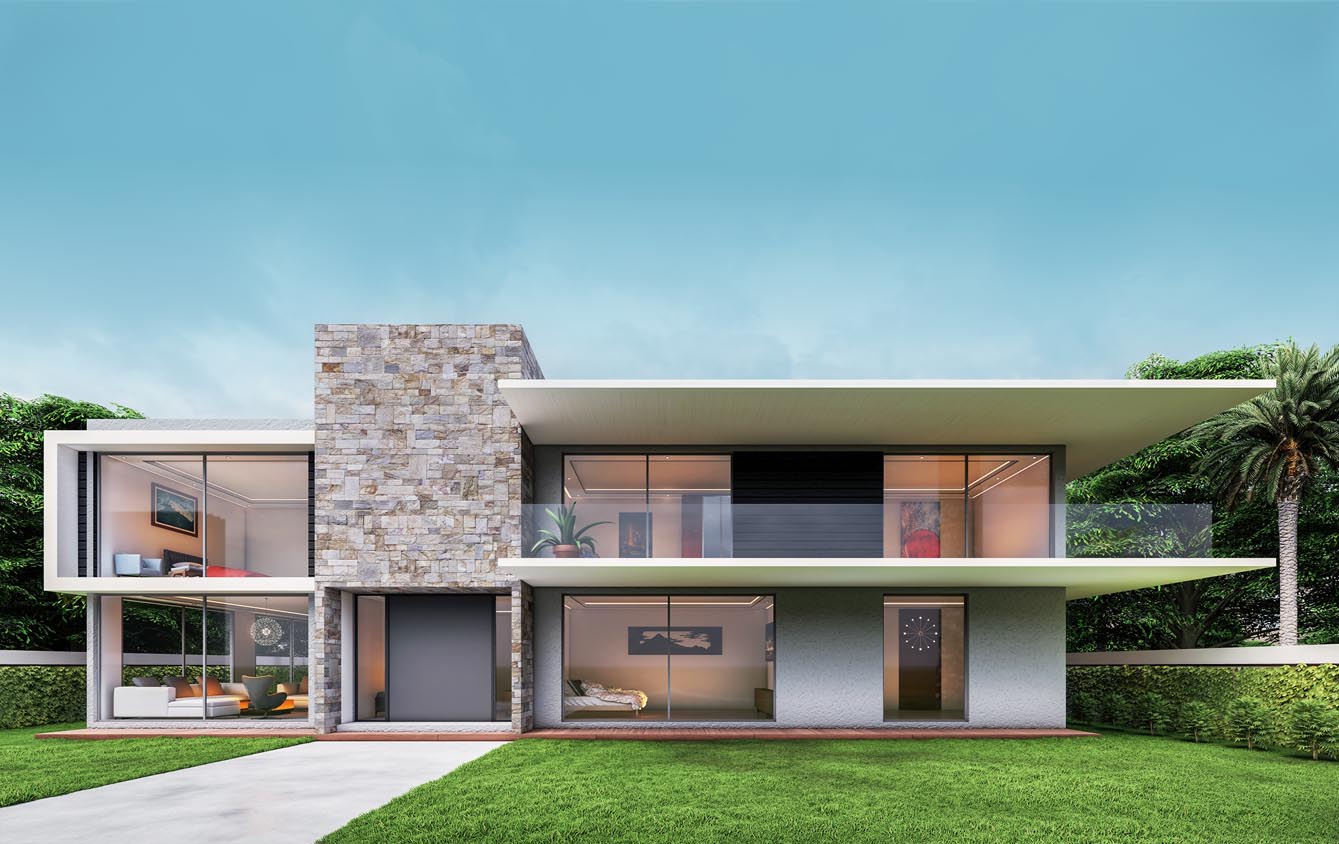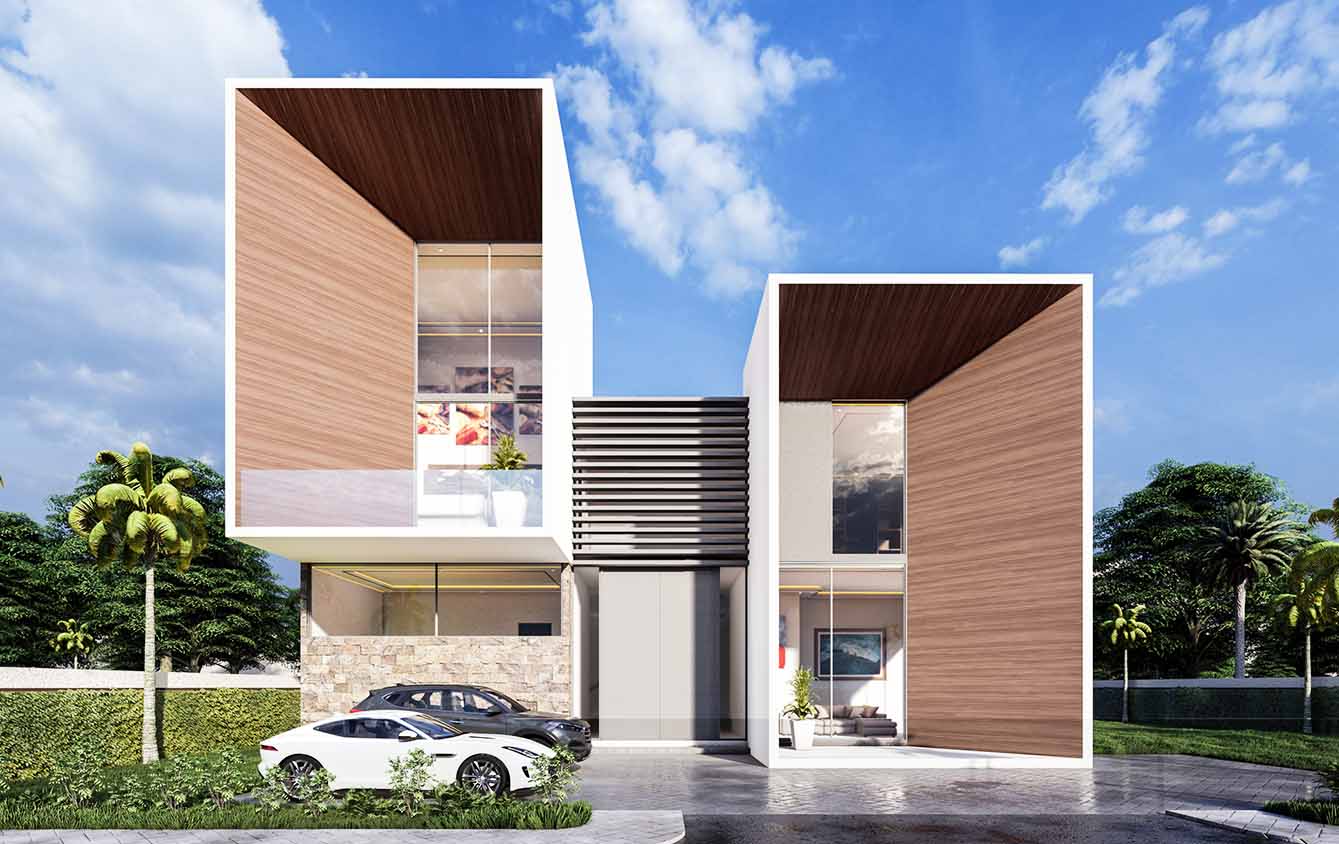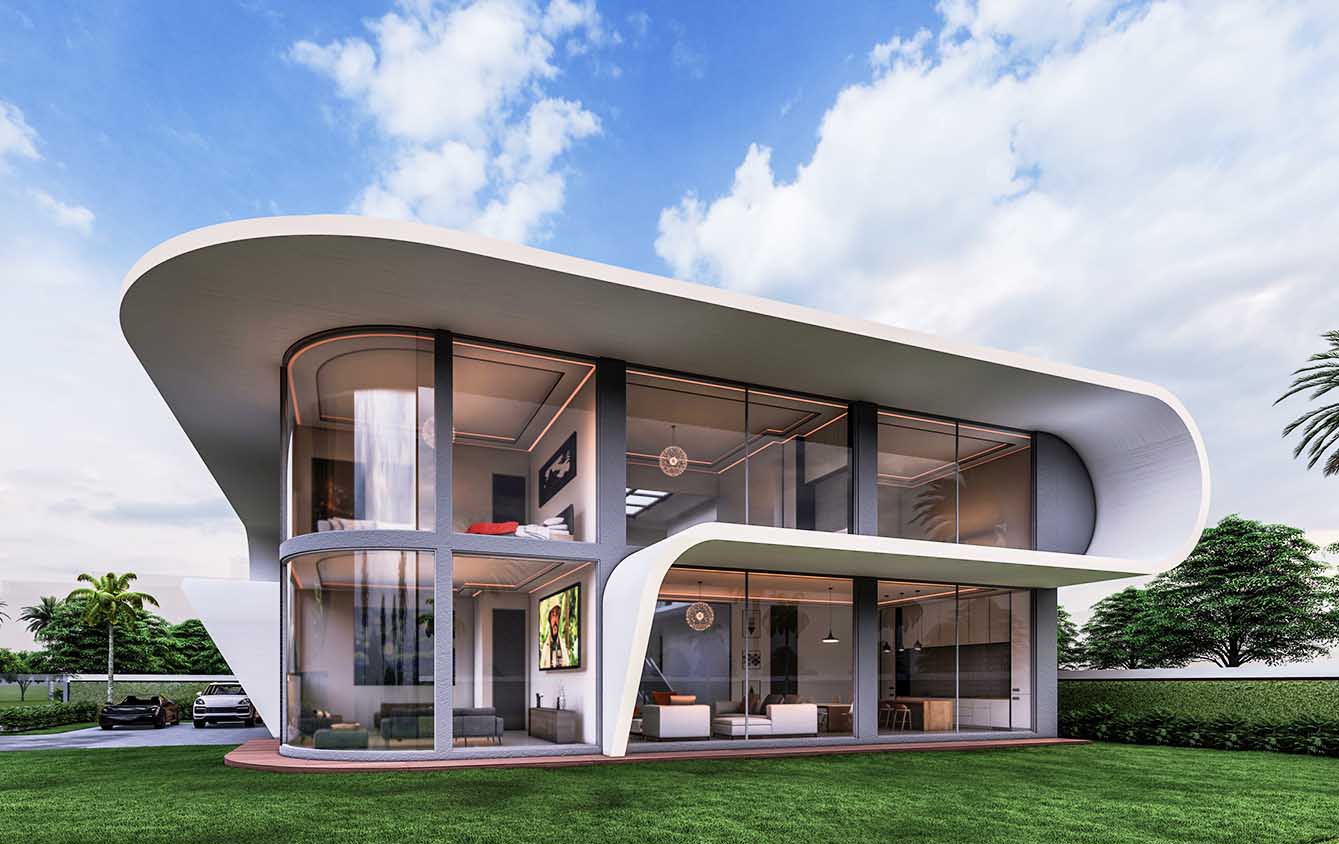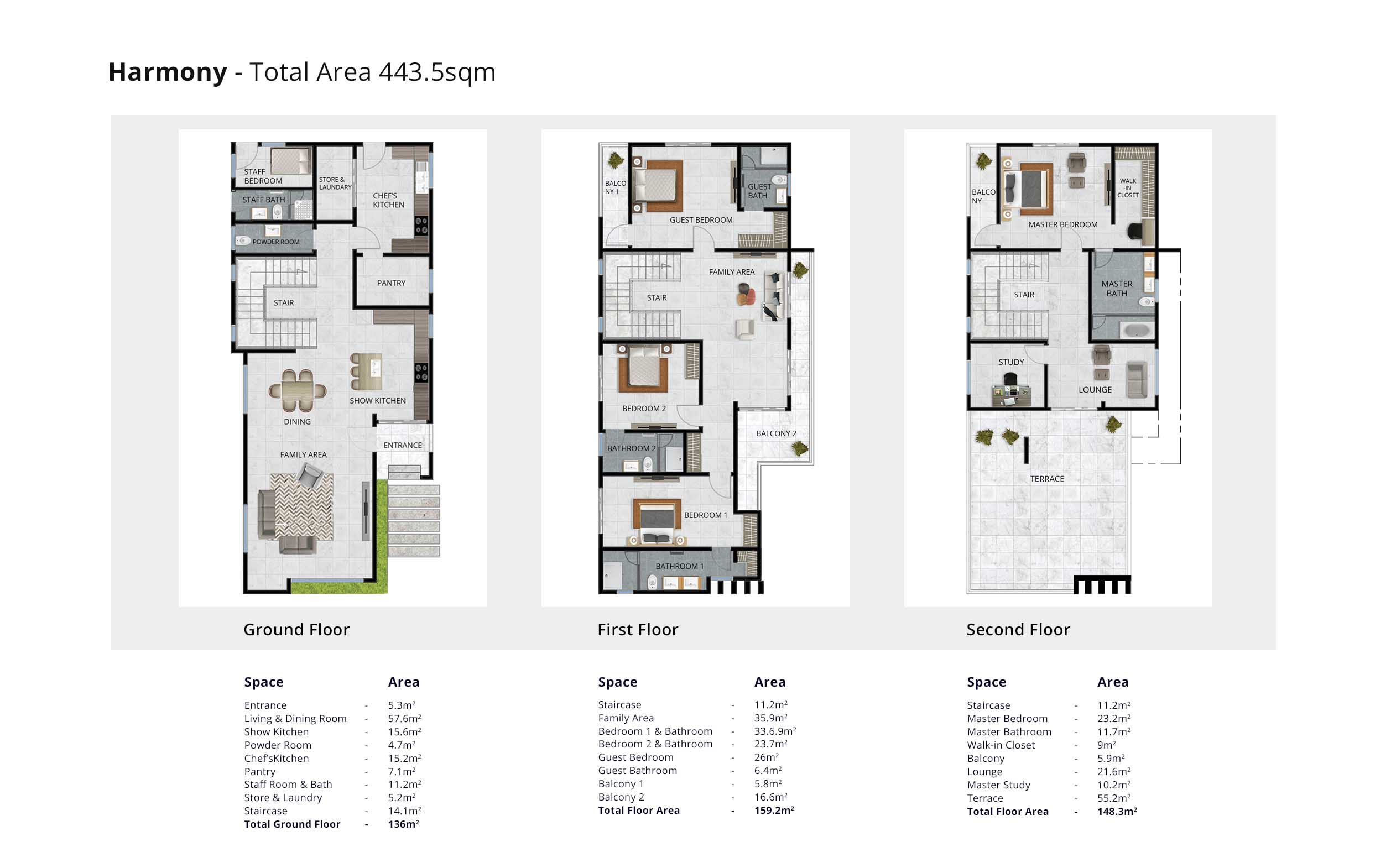Offering several luxurious home designs of Detached Townhomes and Private Villas across a 22-acre landscape. Each luxurious home is set on 3/2 levels with extended balconies, uniquely striking facades, thoughtful layouts, and plush interiors, featuring, En-suite Bedrooms, Living rooms, Dinning area, Chef's kitchen, a Show kitchen, a Car park, and Staff quarters with private access.
Park Ridge provides you the opportunity to choose from beautifully designed homes, with exceptional floor plans, offering dynamism to family life. Also, you can purchase a serviced plot and provide your custom design to build your dream home in the safe and secured gated community of Park ridge Estate.
Designed to fit your ideal lifestyle.
No. of Floors: 3
Bedrooms: 4
Bathrooms: 4.5
Staff Quarters: 1
Total Area: 443.5sqm
Car parking: 3
Designed to offer dynamism to family life.
No. of Floors: 2
Bedrooms: 4
Bathrooms: 4.5
Staff Quarters: 1
Total Area: 315sqm
Car parking: 3

Comfortable living with amazing views.
No. of Floors: 2
Bedrooms: 5
Bathrooms: 5.5
Staff Quarters: 1
Total Area: 423sqm
Car parking: 3

Discover elegance in your everyday life.
No. of Floors: 2
Bedrooms: 5
Bathrooms: 5.5
Staff Quarters: 1
Total Area: 479sqm
Car parking: 3

Experience the height of opulence.
No. of Floors: 2
Bedrooms: 6
Bathrooms: 6.5
Staff Quarters: 1
Total Area: 723sqm
Car parking: 3
Schedule an appointment here for viewing our serviced plots. Our sales executives are available to help you by phone, video chat, or through a private in-person appointment at our sales office. Please provide your contact information and one of our team will be in touch shortly.

X
